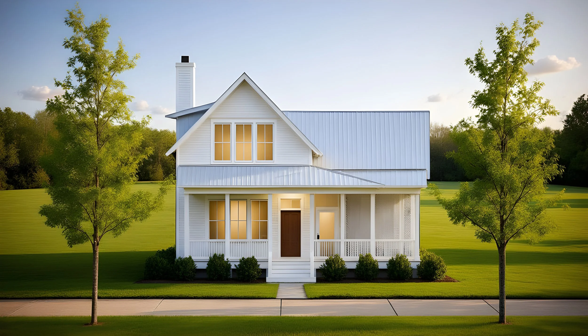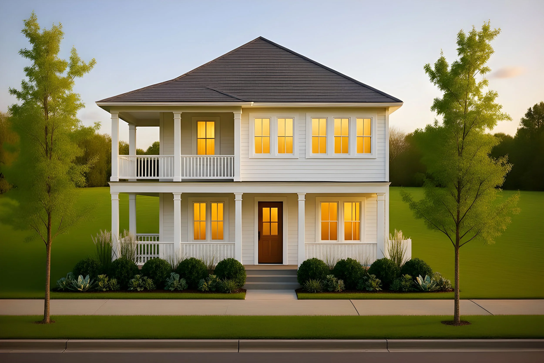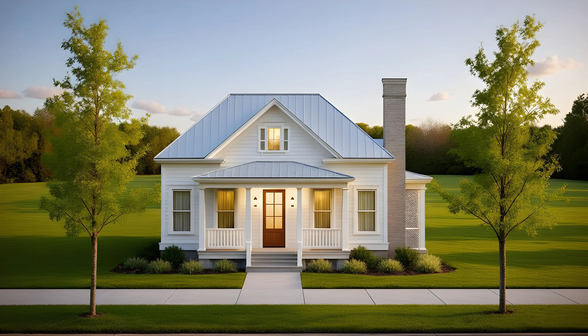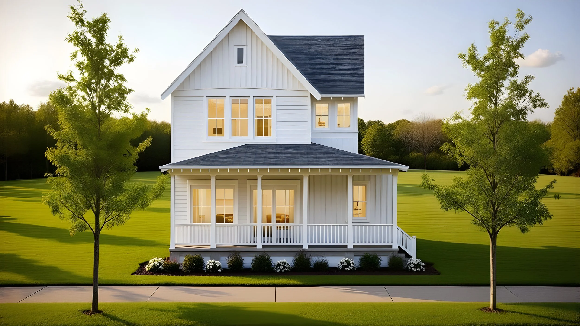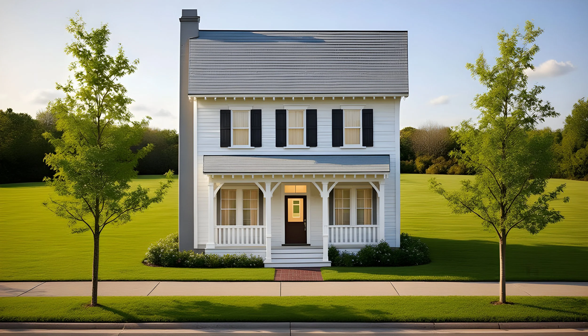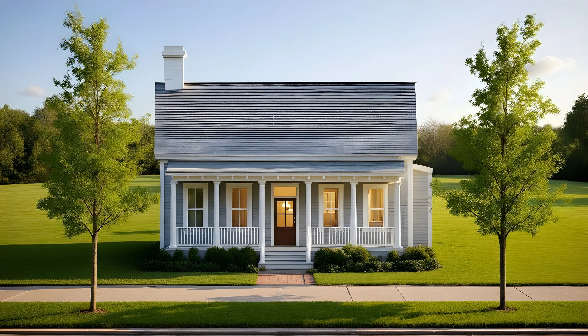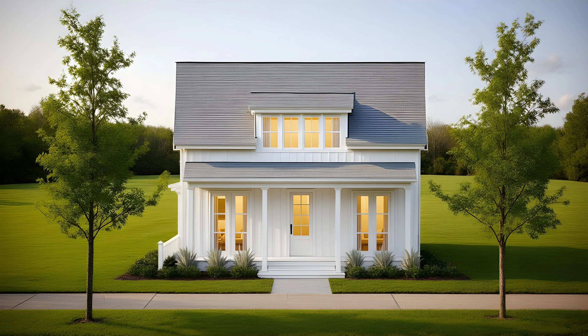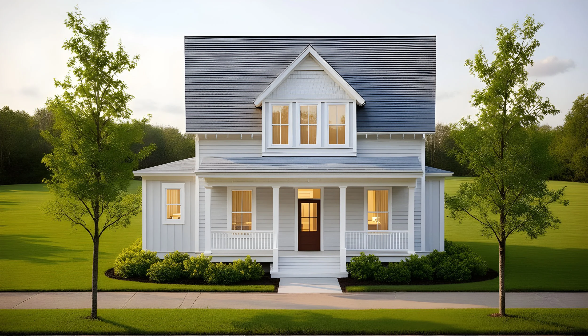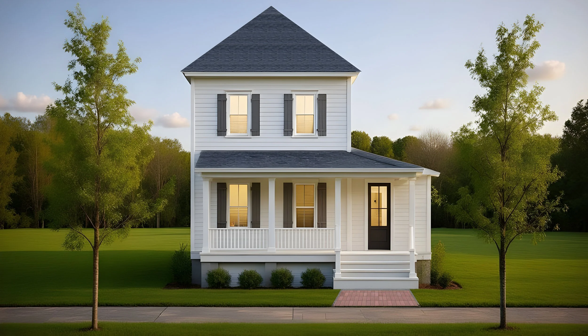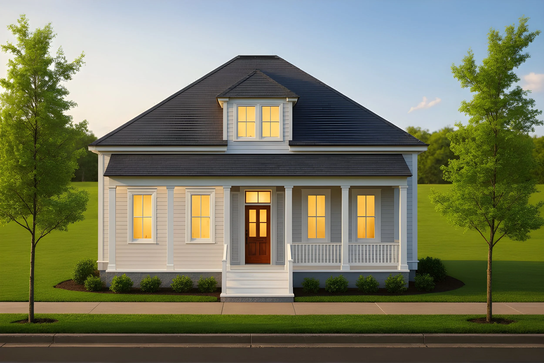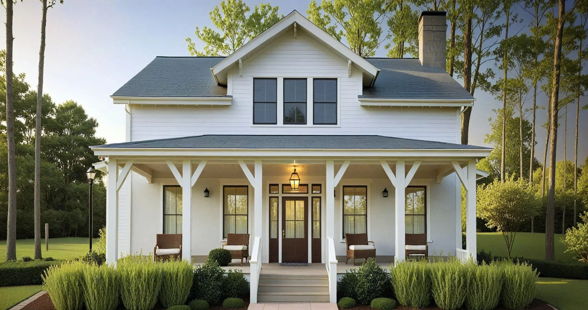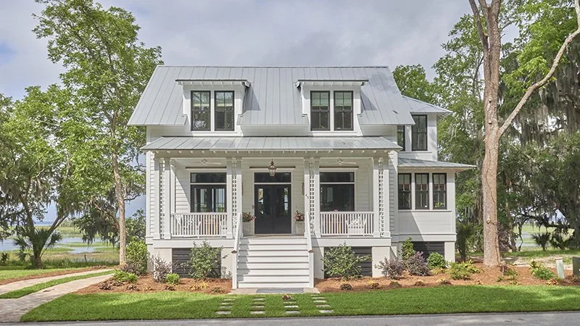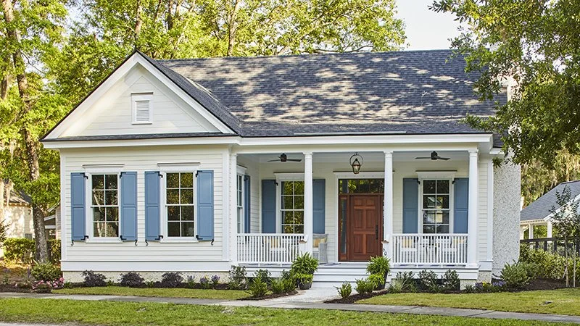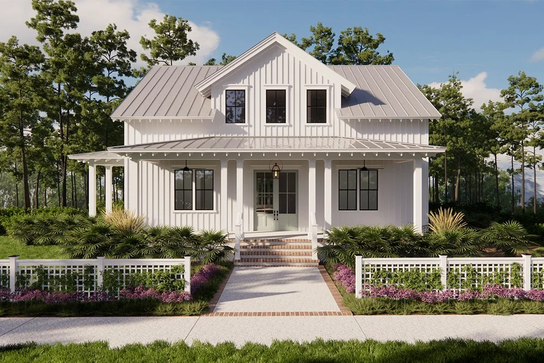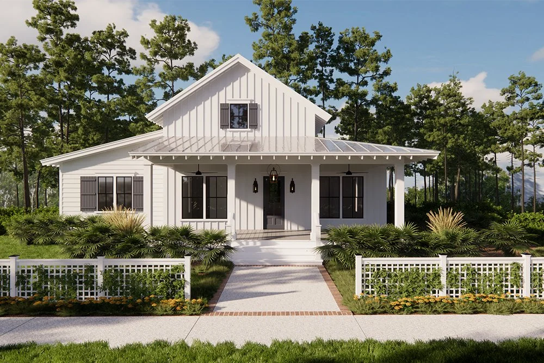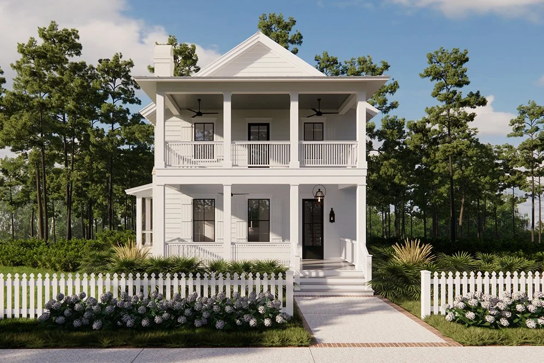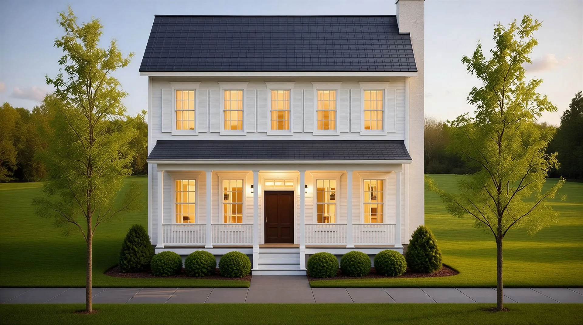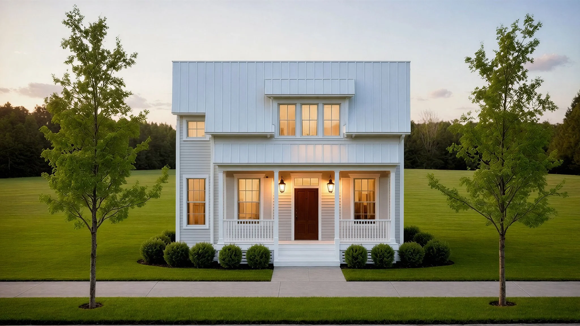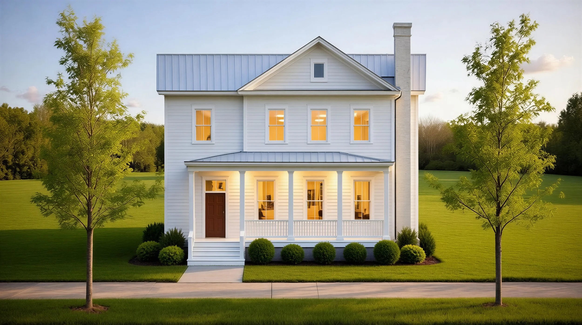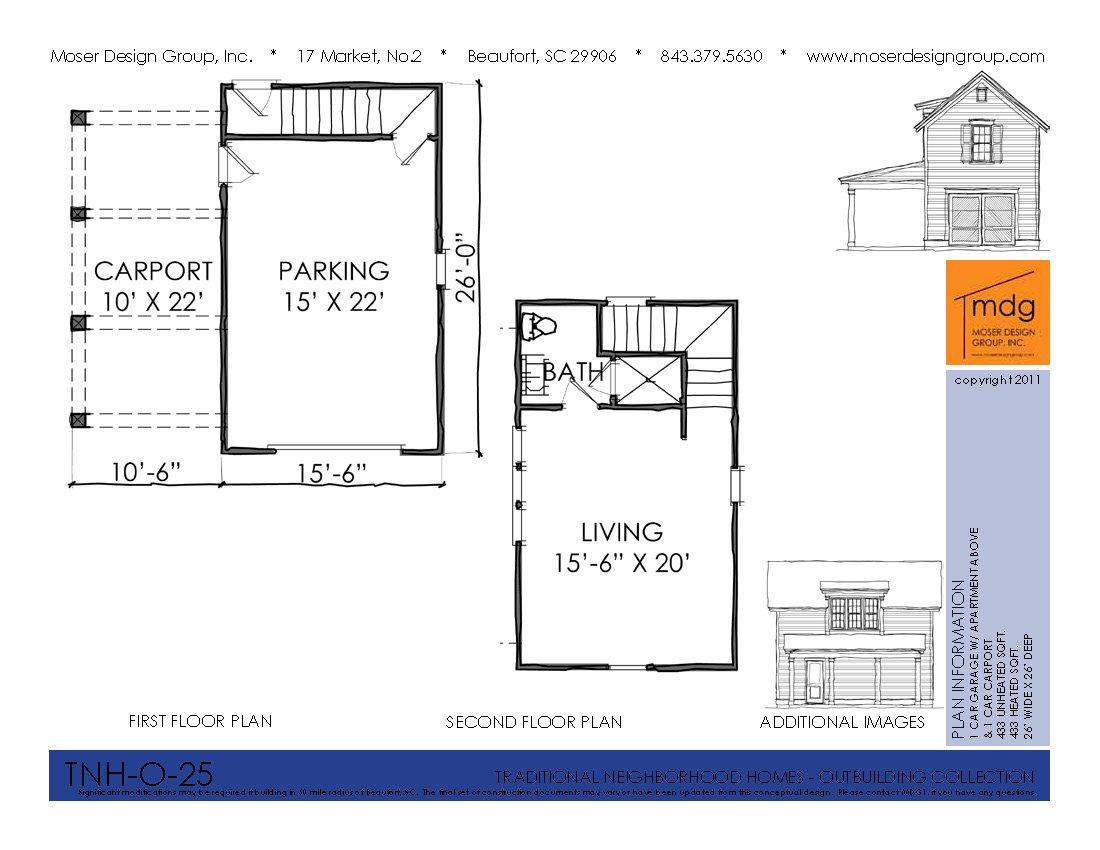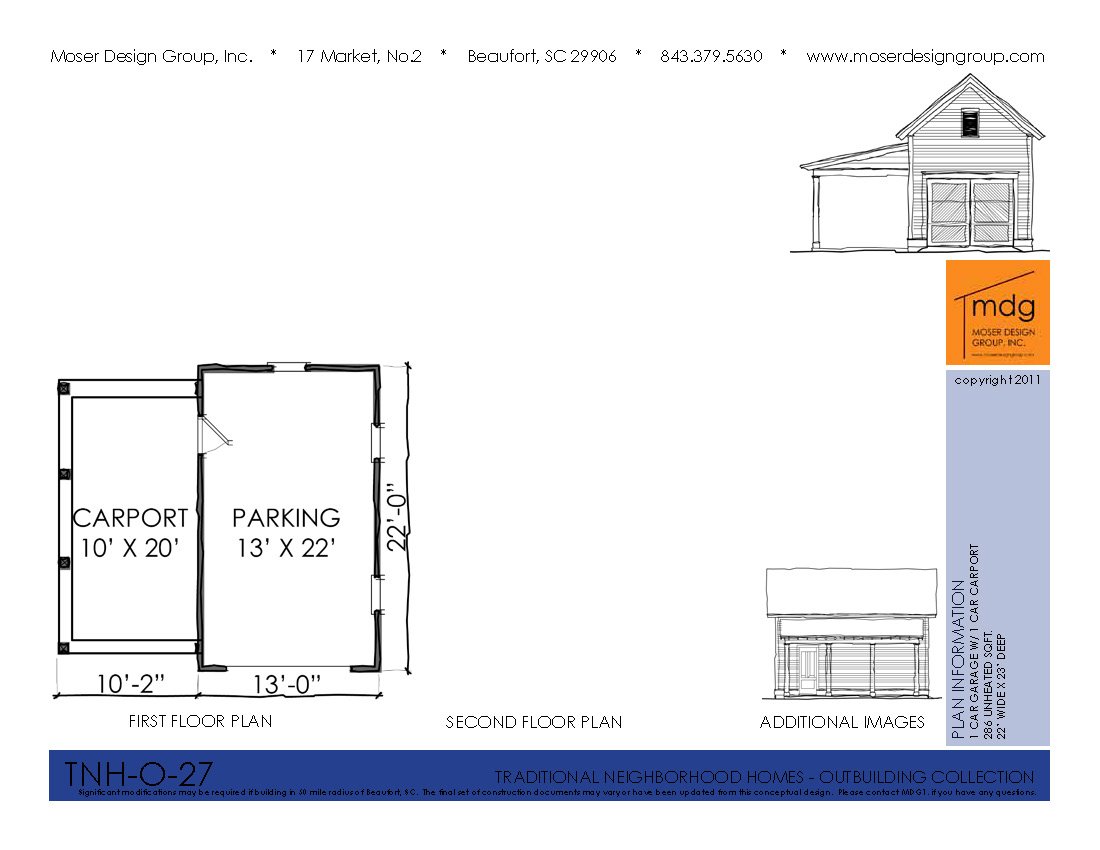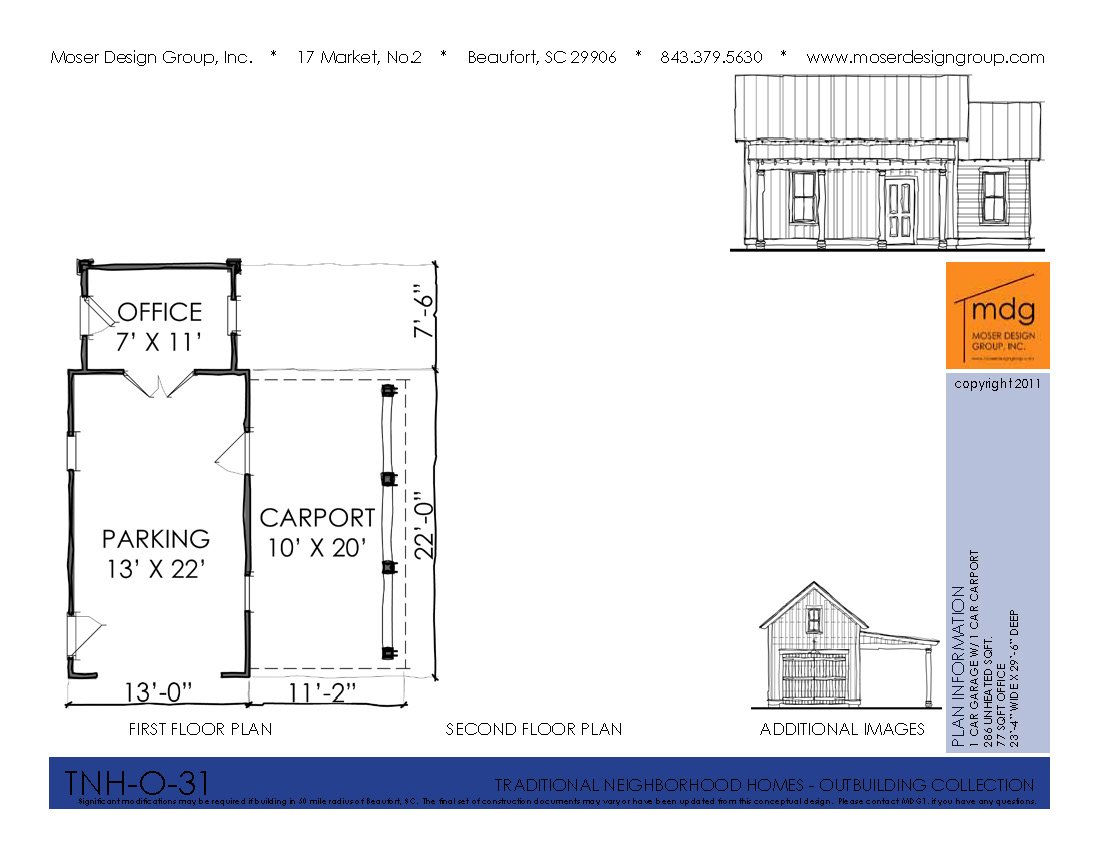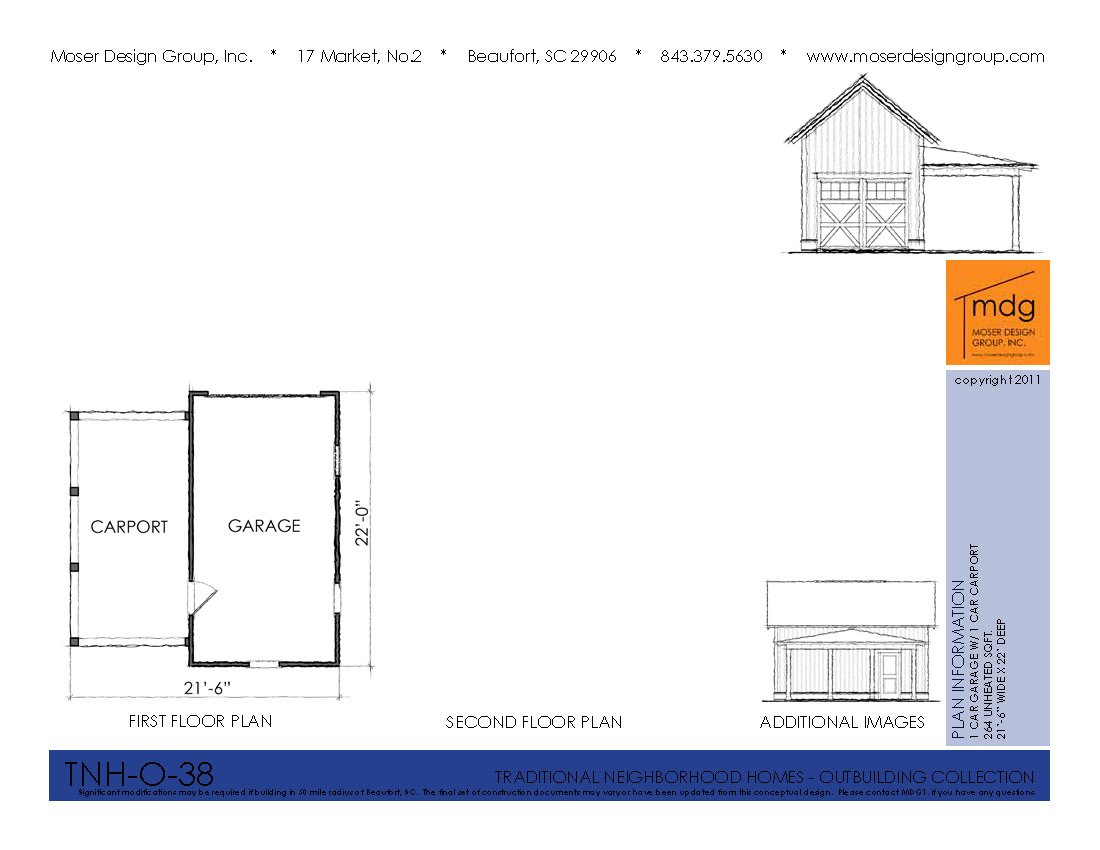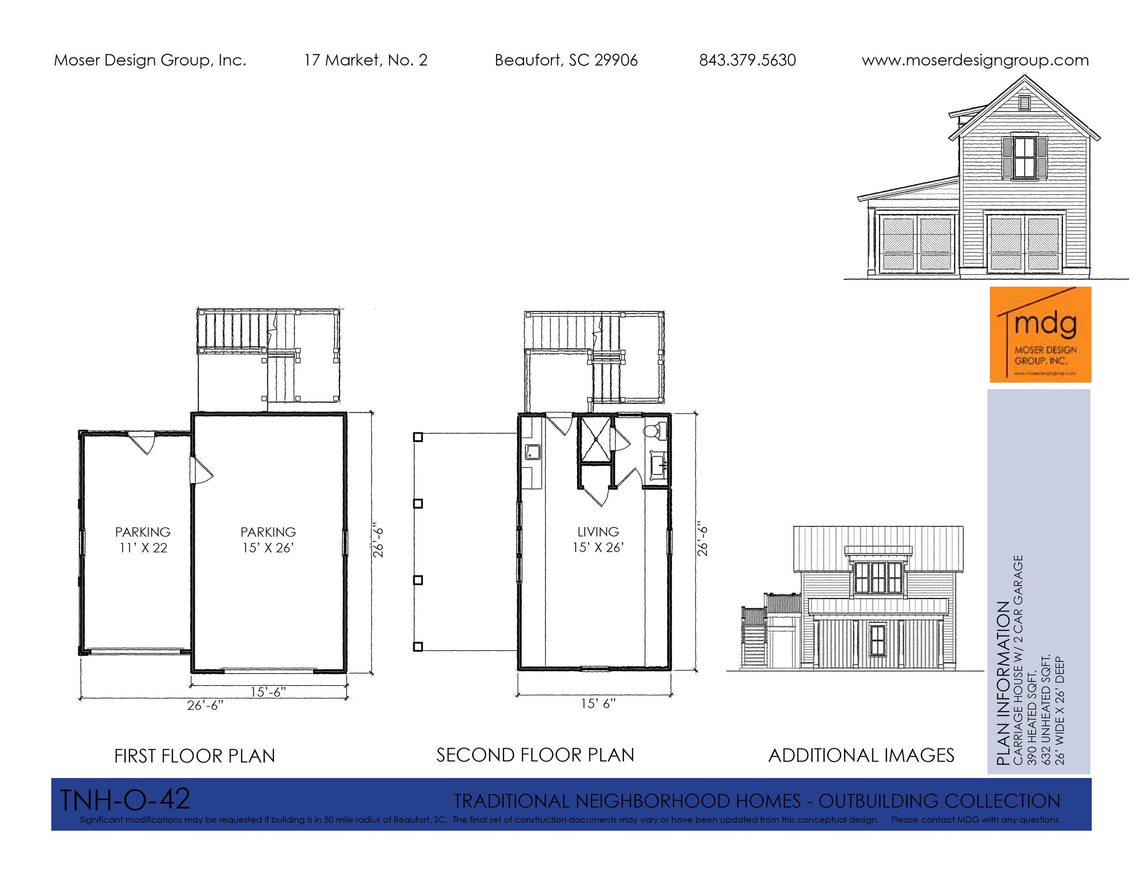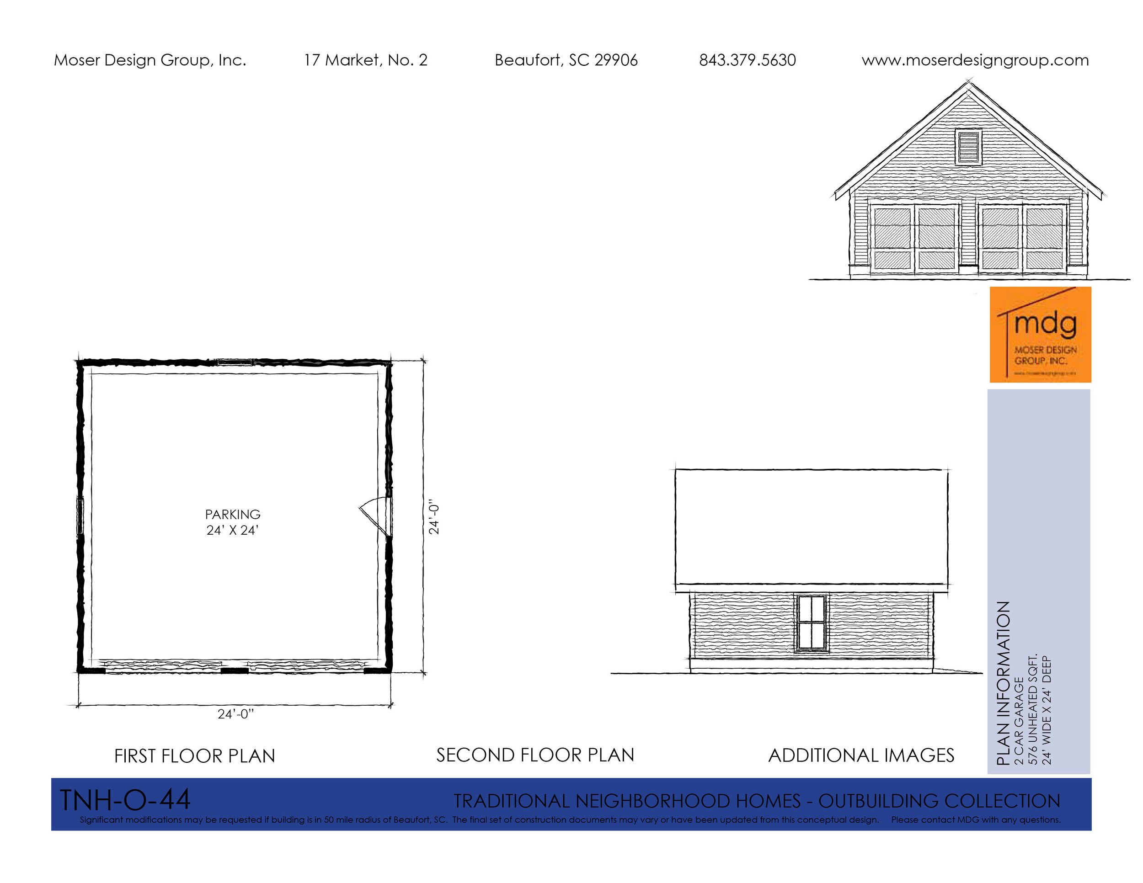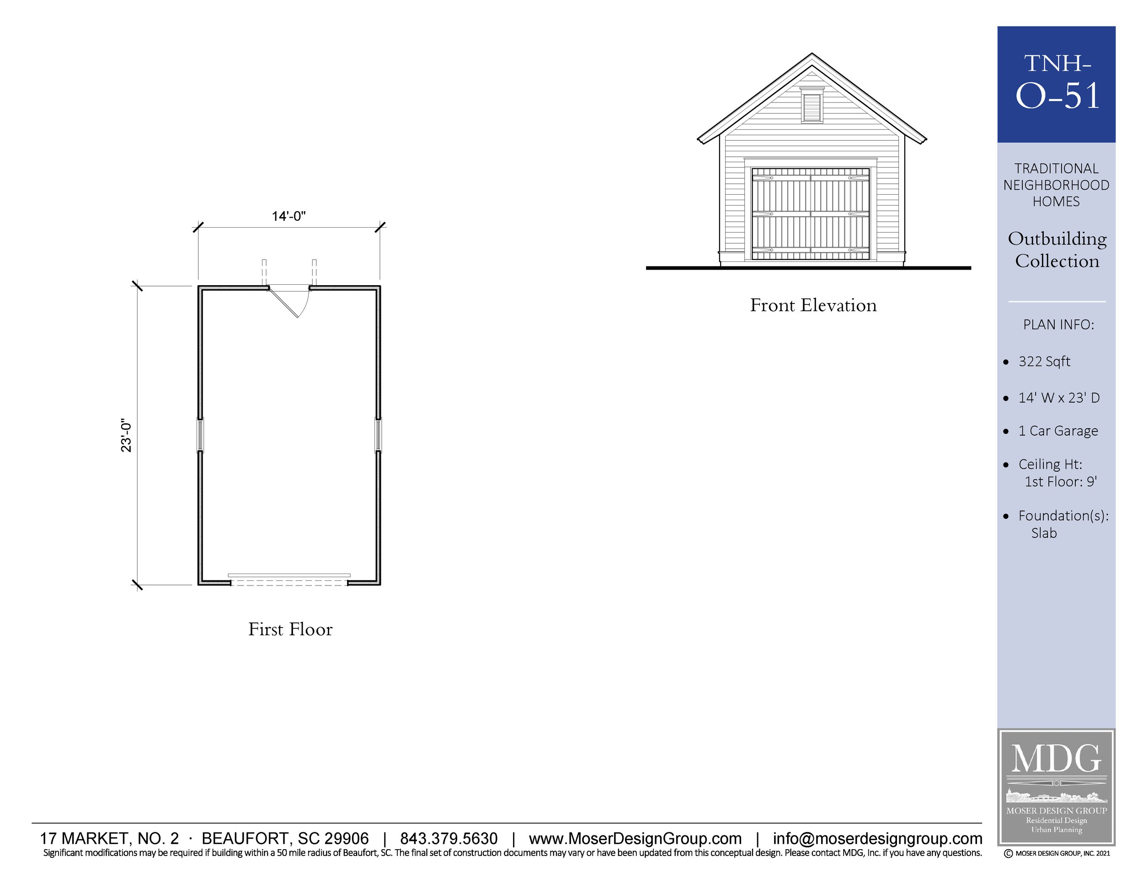Habersham House Plan Library
Search
- 1000-1200 sq'
- 1200-1400 sq'
- 1400-1600 sq'
- 1600-1800 sq'
- 1800-2000 sq'
- 2000-2200 sq'
- 2200-2400 sq'
- 2400-2600 sq'
- 2600-2800 sq'
- 2800-3000 sq'
- Bedrooms: 2
- Bedrooms: 3
- Bedrooms: 4
- Builder: Artisan
- Builder: Brant
- Builder: Front Light
- Builder: Gooding
- Builder: Patterson
- Builder: Trask
- Builder: Trinity
- Builder: Watermark
- One Story Cottage
At Habersham Properties, we take pride in helping our clients bring their dream homes to life. Our pre-approved house plans are just one way we make the homebuilding journey easier and more enjoyable. That's why we offer a vast library of over a hundred house plans that are available to browse. Our searchable library makes it easy to find the plan of your dreams based on your requirements, whether that's square footage, bedroom count, or plan name. With so many options, you're sure to find the right fit for your family and lifestyle!
Once you've found your ideal plan, we'll introduce you to a vetted, experienced member of the Habersham Home Builders League. These builders know every detail of the home and can help guide you through the homebuilding process. Your Habersham Agent will be there to assist you at every step, ensuring that the process is communicative, transparent, and enjoyable. Contact us today to start your journey to the home of your dreams!
For complete specifications call 1.877.542.2377 or visit the Habersham Sales Office at 22 Market in the Habersham Marketplace. Builder plans and specifications may vary from information represented here. Due to the frequency of changes in building material and supply costs prices represented here are subject to change at any time. Interested parties are advised to independently verify this information through personal inspection or with appropriate professionals. The listing broker, nor their agents or subagents are responsible for the accuracy of the information. ARB approval process required to build. Plans may be lot specific; setbacks may vary. Square footage is approximate. All rights are reserved by the originating designer, architect or architectural firm. Plans may not be reproduced, copied, altered, distributed, stored or transferred in any form without express written consent. Equal Housing Opportunity. Void where prohibited by law.

