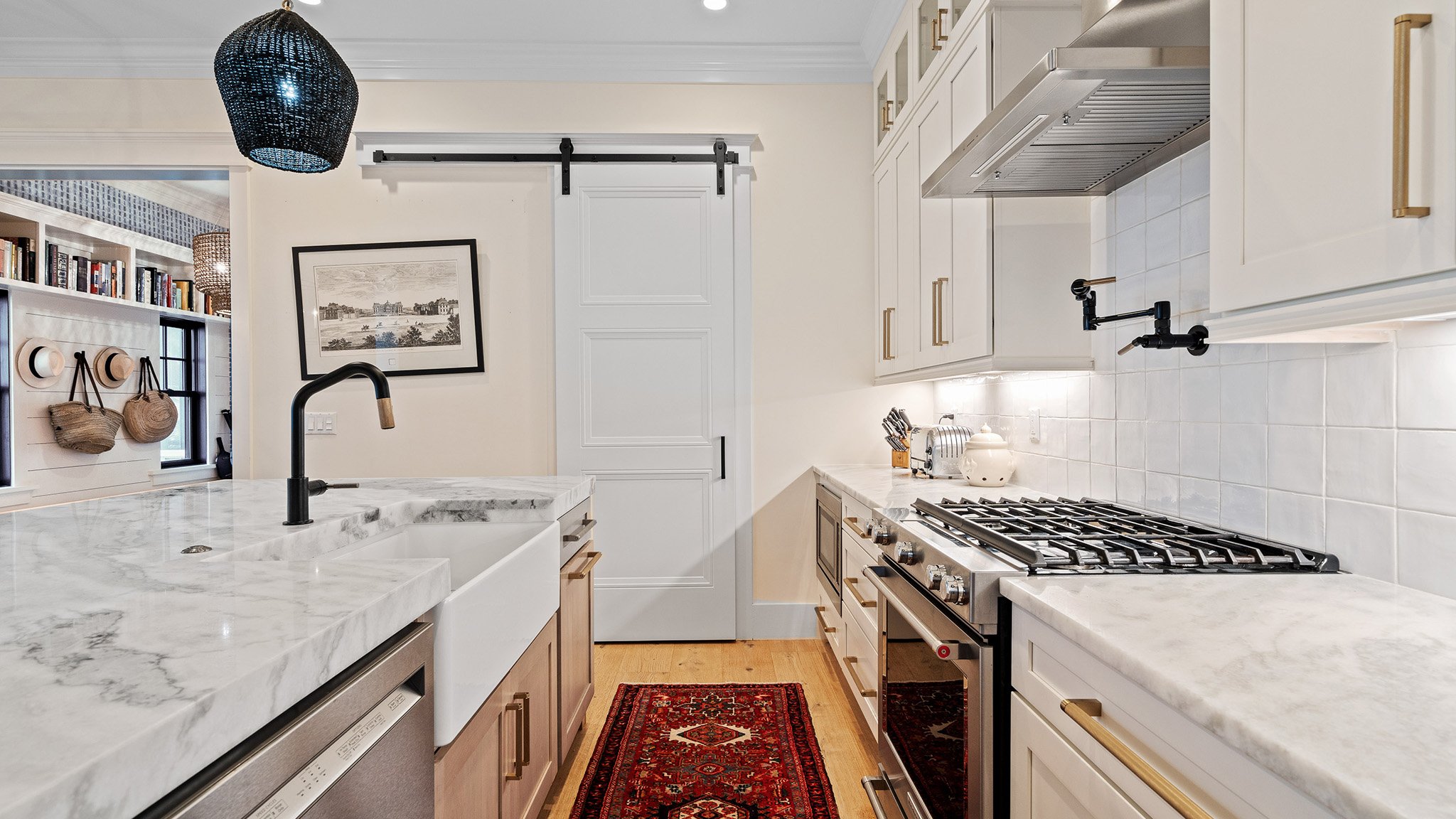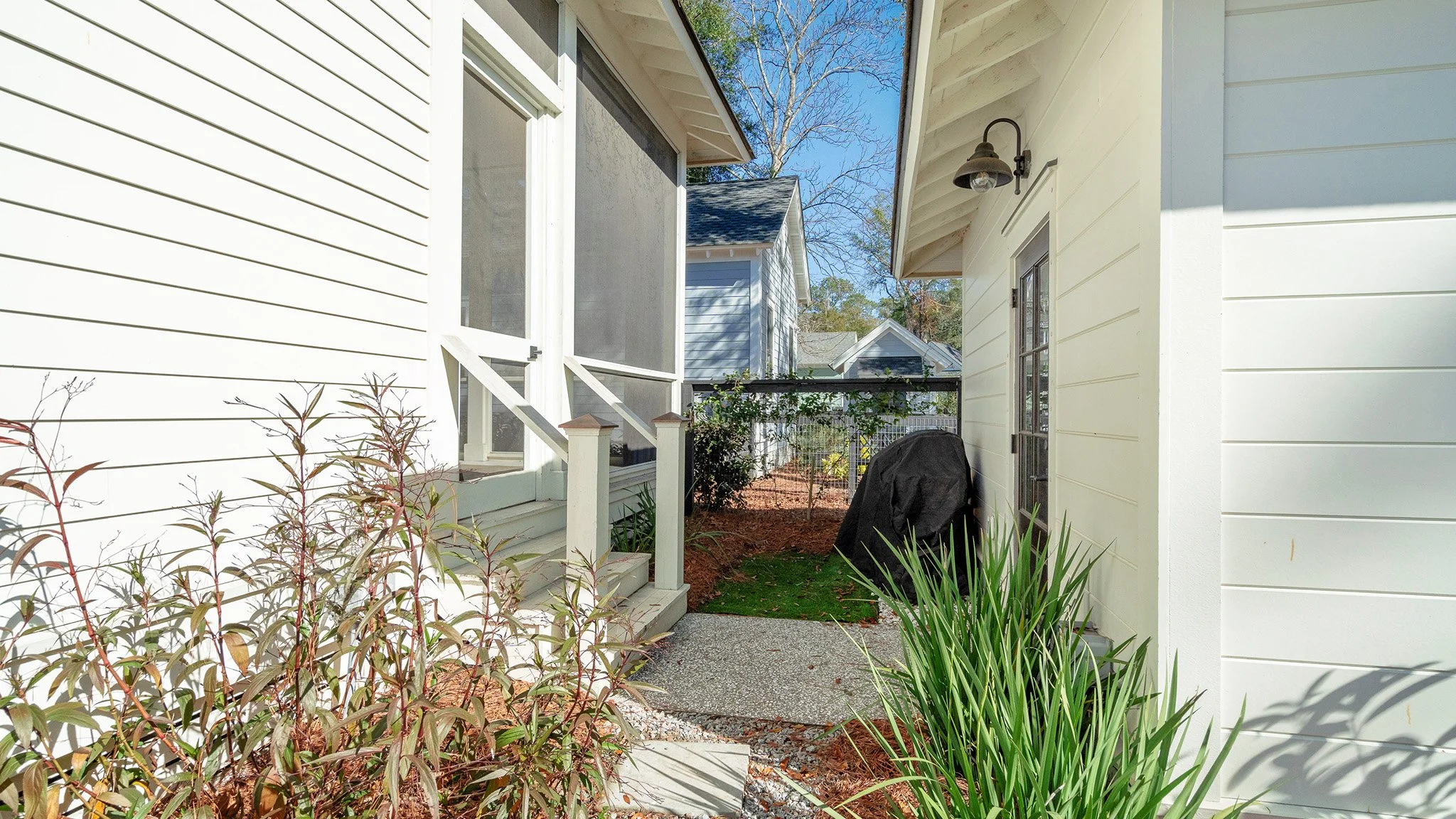7 Tomlow Trace
7 Tomlow Trace, Beaufort, SC 29906
Bedrooms: 2/3, Full Baths: 2, Sq Ft: 2027
Under Contract!
Listed by Habersham Properties
Welcome to one story, three bedroom living in Habersham with a garage and a fenced in garden. This immaculate and high end home is based on the famous and best selling Loudon Plan featured in Southern Living Magazine. This house lives large. Located high on a bluff, you can enjoy breezes from the nearby waterfront on your front porch, or walk downhill, one block to the waterfront park to enjoy the green space and high quality Lowcountry lifestyle. Inside you will experience gorgeous natural light, 12' ceilings in the living area, a chic fireplace, and extra thick quartz counters in the open concept kitchen which features a large island for entertaining. The master suite is private and a study in natural light with his and hers walk-in closets and a gorgeous marble master bath. White oak, wide-planked hardwood floors run throughout the home. The guest wing can be closed off for everyone's privacy. It features its own hallway and shared bath between the two generously sized bedrooms. There is even a dedicated office space off of the living room and a mudroom and screened porch in the rear of the home. This is a must see.
Material is based upon info which we consider reliable, but because it has been supplied by 3rd parties, we cannot represent that it's accurate or complete, and it should not be relied upon as such. Buyer to verify all info.
Mortage Calculator
PLEASE NOTE: This calculator and its results are intended for illustrative purposes only and are not an offer or guarantee of financing. Rates and payment terms, if offered by a lender, will vary upon an applicant’s credit-worthiness and are subject to change. Additional costs, such as property taxes, insurance and HOA fees, may apply. Confirm all information with appropriate professionals.For complete specifications call 1.877.542.2377 or visit the Habersham Sales Office at 22 Market in the Habersham Marketplace. Interested parties are advised to independently verify this information through personal inspection or with appropriate professionals. All homes include garden house or storage building. Plans are property of builder or architect and may not be used without express written consent. Builder plans and specifications may vary from information represented on this web site. Prices are subject to change without notice. Square footage is approximate. Equal housing opportunity. Void where prohibited by law.


















































